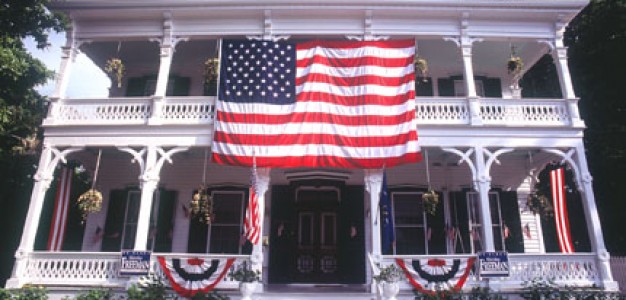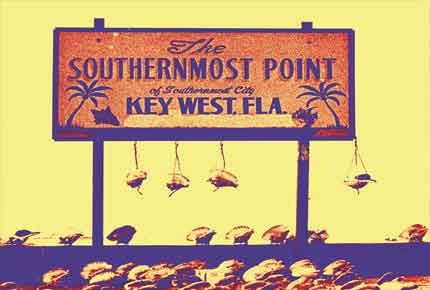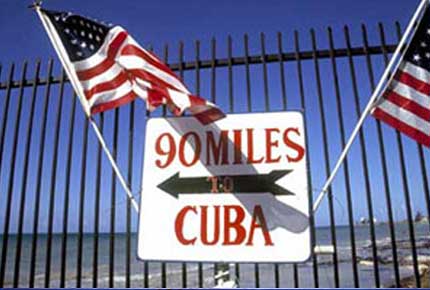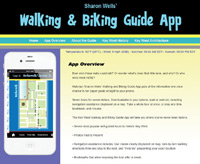Key West Historic District
Posted on April 28th, 2010 in Features, Key West History by Sharon Wells
Architectural characteristics in the Historic District

The basic features which distinguish “Conch” architecture, those frame structures built circa 1830-1920, include: the use of wood, typically as horizontal siding, as the exterior fabric; buildings of 1, 2, or 2 1/2 stories; early structural connections of mortise and tenon joints secured by wooden pegs, followed by balloon frame construction; raised foundations; covered porches with turned balustrades and posts; the main entry onto the street; double hung windows, regularly placed, with blinds or shutters; generally three or five bay facades; peaked roofs covered with wood shingles and later tin roofing; picket fences; cisterns and outbuildings; and, within specific blocks, a generally consistent setback from the sidewalk and alignment to the street.
Architectural Styles
An indigenous building stock, characterized by conservative building practices adapted to the subtropics, took root in Key West. The roots were deep and derivative influences strong. From New England came elements of the Greek Revival Style; well-proportioned houses with double hung windows, columns, and pediments. From the Abaco and other Bahama islands came long, overhanging eaves that covered extended porches, sloping gutters to funnel rainwater through downspouts to cisterns and louvered shutters which allowed breezes to circulate. From the Gulf Coast came the shotgun dwellings; and from ships themselves, roof hatches for ventilation were borrowed.
Bahamian Influences
Many of the first settlers migrated from the Bahama Islands, bringing with them their building traditions. The Bahamian influences maintained classical features and incorporated wide porches, extending the length of a low facade. Spacious verandas, simple balustrades, wide, exterior lapsiding and low-ceilinged interior rooms are part of the Bahamian building influence. Two existing houses, 408 William Street and 730 Eaton Street, were built originally on Green Turtle Cay in the 1830s or 1840s. Each was dismantled and barged to Key West. The house exteriors incorporate siding of various width boards, hand-planed with a beaded edge; exterior stairs; wide porches.
Classical Revival Style
The greatest majority of buildings in Key West are classified as classical revival architecture. An outgrowth of the Greek Revival style which appeared on the American landscape in the l820s, classical revival architecture and its influences remained strong in the South for decades. The Greek Revival style incorporated adaptations of the Greek temple facade, and classical features such as pedimented gables, proportional facades, columns, pilasters and cornices.
Classically inspired forms and features which took root in the United States, particularly in the South and New England, are termed Classical Revival. Temple form architecture appeared in Key West in the 1830’s, when New England and Bahamian shipbuilders and wreckers sailed to Key West.
The majority of Classical Revival houses have a temple form. Temple form houses generally are rectangular blocks with three bays on the facade, and a side hall interior floor plan. The gable roof ridge is usually perpendicular to the street. They are typically two stories with attic space.
Key West: Economic Influences
Posted on April 28th, 2010 in Key West History by Sharon Wells
 In the early years of the nineteenth century wrecking was the major economic force in Key West. Wrecking and salvage operations dominated the seas of the coast of Florida. New England seafarers, Cubans, Loyalists migrating form the Carolinas, and fishermen, wreckers and spongers from the Bahamas made contact with Key West, often remaining as residents.
In the early years of the nineteenth century wrecking was the major economic force in Key West. Wrecking and salvage operations dominated the seas of the coast of Florida. New England seafarers, Cubans, Loyalists migrating form the Carolinas, and fishermen, wreckers and spongers from the Bahamas made contact with Key West, often remaining as residents.
In the second half of the 19th century, Key West became the cigar manufacturing center of the United States. Nearly 100,000 Cubans migrated to Key West in the late 1860s. The Cuban revolution sparked an exodus of Cuban cigarworkers from their homeland to Key West in l869. The cigar industry took off. By 1876, 166 cigar factories had sprung up, employing more than 6,000 workers. In 1890, the industry was so productive that more than 100,000,000 handrolled cigars were boxed, labelled and shipped from Key West. Cigarmaking prospered until the early 1920’s, then disappeared when factory owners relocated to Tampa.
Henry M. Flagler’s Overseas Railway, an extension of the Florida East Coast Railway, linked Key West to the mainland in l912. By 1926 two large hotels, La Concha and Casa Marina, and 16 smaller hostelries offered visitors 600 rooms. But tourism never took off. With the collapse of the building boom in 1926 and the 1935 hurricane which destroyed the railroad, Key West’s economy collapsed.
These economic setbacks spared Key West’s architecture from modernization. People could not afford to remodel their homes after a succession of difficulties. First, the cigar industry moved to Tampa, then the death of the sponging industry and finally the Great Depression, conspired to impact the city’s economy to such a degree that Key West went on the federal dole in the late l930s. The wooden architecture remained largely intact and unaltered.
News or public relations page -- You could use this page to write press releases, news articles, or display copies of articles, news, or other information that has been written about your company, products or services.
Basically, anything purpose that uses a lot of text could be appropriately inserted into this layout. If you want to include an image with your article, you can insert it in the optional space provided, and your text will automatically wrap around it.
History of Key West
Posted on April 28th, 2010 in Features, Key West History by Sharon Wells
Pre-History
 The Florida Keys were occupied by Indians as long ago as 7,000 B.C. The Calusa Indians and later the Ais Indians migrated to Key West prior to the eighteenth century. They engaged in trade with the Europeans but relocated to Cuba and elsewhere when England took possession of Florida. Few vestiges of their presence remain. The first known European contact was Ponce de Leon who explored the Florida Straits in 1513. He named the island “los Martires” (the Martyrs).
The Florida Keys were occupied by Indians as long ago as 7,000 B.C. The Calusa Indians and later the Ais Indians migrated to Key West prior to the eighteenth century. They engaged in trade with the Europeans but relocated to Cuba and elsewhere when England took possession of Florida. Few vestiges of their presence remain. The first known European contact was Ponce de Leon who explored the Florida Straits in 1513. He named the island “los Martires” (the Martyrs).
Early Permanent Settlement Permanent settlement of Key West occurred during Florida’s Territorial period (1821-1845). In 1819 Spain ceded East and West Florida to the United States by terms of the Adams-Onis Treaty. On January, 19, 1822, John W. Simonton, a New Jersey native with shipping interests in Mobile, New Orleans and Havana, bought the island for $2,000 from Juan P. Salas. Salas had acquired Cayo Hueso, or “Bone Island”, via a Spanish land grant in l815. Shortly, the new owner took on three partners: Pardon C. Greene, John Whitehead and John W.C. Fleeming (later Fleming).
The sea-faring community began to urbanize in the early 1820s, and incorporated in 1828. The town was surveyed and mapped by William Whitehead, a civil engineer, in1829. He organized the town on a square grid oriented at a 45 degree angle from cardinal directions, and diagonal to compass points. The original plat extended from Front Street to Angela Street. Blocks measured 400 to 500 feet on a side; typical lots were 50 by 100 feet, or 46 x 90 feet. Later individual lots were subdivided.
Military Settlement
During the 1820s Commodore David Porter activated the naval base at Key West’s strategic harbor to suppress piracy in the Caribbean. As commander of the West Indian Anti-Piracy Squadron from 1823 to 1835, Porter established a naval port at Key West with two storehouses, officers’ quarters, barracks, a marine hospital. The Station was enlarged as military quarters, depots and other buildings were erected during the Spanish-American War, World War I and II. Twenty-three buildings at the Naval Station comprise a separate National Register District, listed in l984.
Appearance of the Historic District
Today many of the characteristics that we wish to protect and preserve date from Key West’s early history, which is why it is useful to take a look at the city’s development. The older neighborhoods in Key West have a very special appearance which expresses a diverse architectural heritage. There are few cities in the United States with as large and intact a collection of nineteenth century and early twentieth century buildings.
The pattern of the neighborhoods and the visual appearance of the city were well established by the 1890s. The commercial core and many residences were in place. The characteristics of Key West’s built environment in the late nineteenth century included a mixture of building sizes,from one to two and a half stories, small front yards, and narrow lots with outbuildings.

